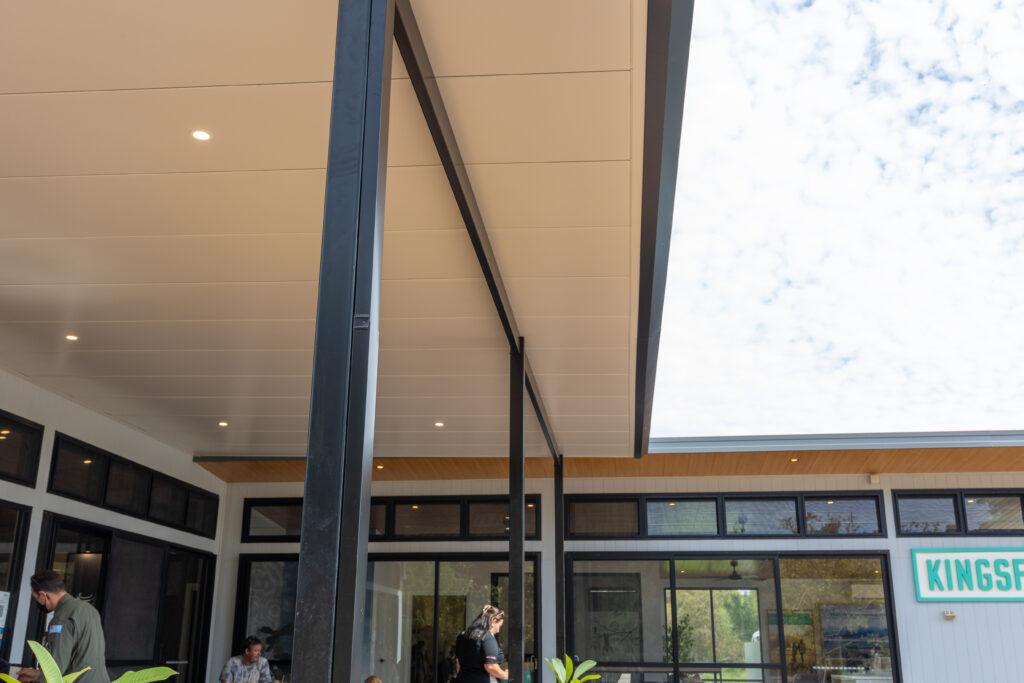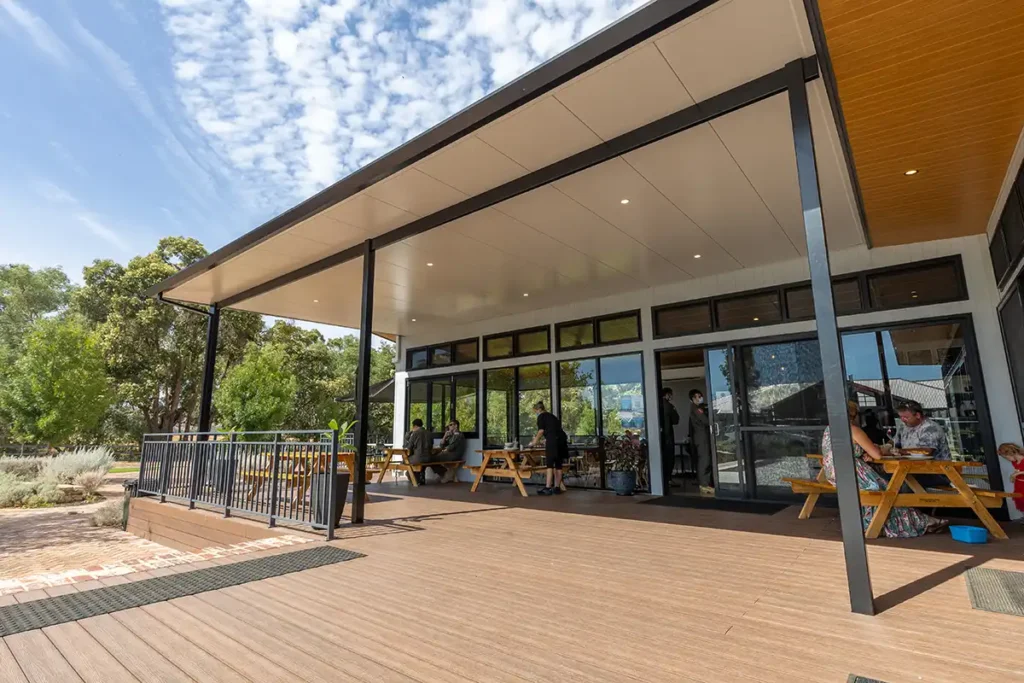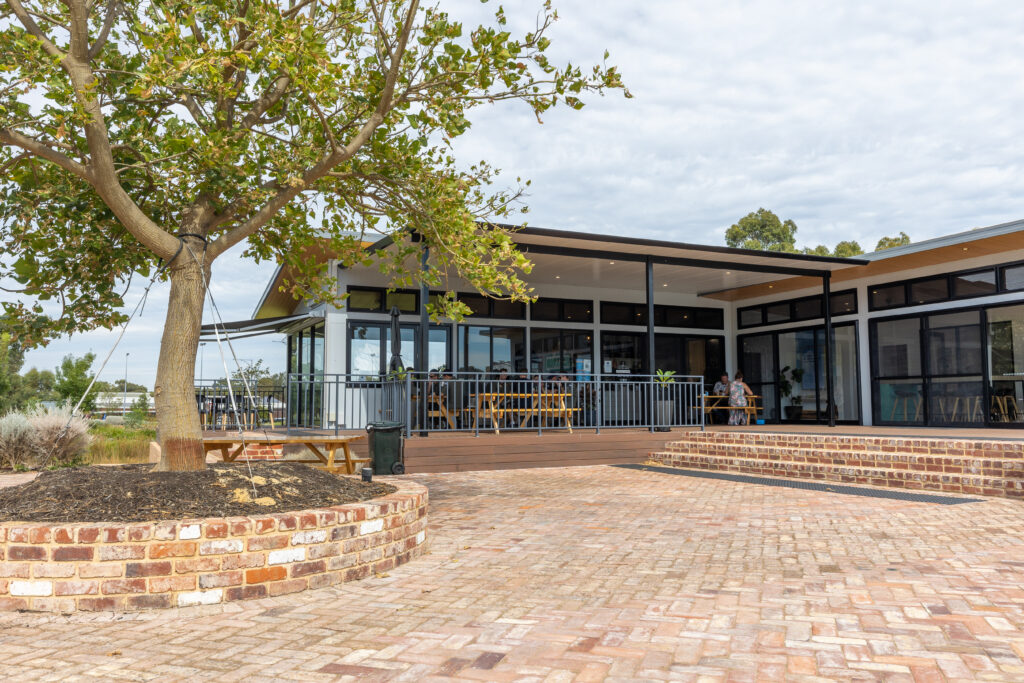Perth Carports designed & built with care.
What better way to showcase our custom patio design skills than introducing you to this fantastic alfresco addition for the Tailwinds Café in Bullsbrook.
The owners of the Tailwinds Café wanted an alfresco design that would work with the current structure, service their clients well and provide an attractive feature for their Café and the Estate sales office next door. Once we had discussed their requirements we recommended a custom patio design that suited them perfectly. After discussing our complete range of patio material options we decided to proceed with a Cooldek insulated flat roof design to suit that same roof design of the café and sales office. The Cooldek insulated roofing contributed to the custom patio design in three ways, it allowed for a long sheet span eliminating the need for purlins, enabled the installation of down lights and gave the patio a finished ceiling for maximum visual appeal.
We had the patio custom engineered by Engineering On Demand so that we could achieve a large span between columns and to achieve the 3.6m height. Special edge gutters where used to work well with the other steel fascia and barges used on the existing building. Colours were chosen that blended well with those already utIlised and Colorbond monument specifically chosen for the frame so as to not take from the architecture and beauty of the surrounding manicured gardens and turf.
Our customer was very pleased with the design having achieved all of their desired outcomes.
The best custom patio builders in Perth.
Not only do we boast that we have the best patio designs, but that we also have the best custom patio builders to compliment them. Our custom patio building team are one of our greatest assets and have been with us from the very beginning. They have vast trade experience, enabling us to take on work that is either too difficult or too varied for others. Very few custom patio building teams in Perth share our trade experience, being fluent in carpentry and decking, bricklaying, brick paving, roof plumbing, basic scaffolding, steel roofing and steel frame design and erection.
The alfresco at the Tailwinds Café posed many challenges for our building team. Apart from the usual job requirements, which others can find hard to do accurately, such as installing heavy pre-finished steel and insulated sheeting without damage the Tailwinds posed a few other challenges were able to contend with easily. The height of the structure was the main challenge posed as the heavy steelwork and Cooldek insulated sheeting needed to be erected 3.6m in the open air, this was managed by the team erecting mobile scaffolding. The Tailwinds also had an existing composite deck that needed to be taken apart, modified and reassemble during construction to allow the patio columns to pass through. The stormwater design for the structure was such that the gutter needed to drain into a water catchment area at the rear of the cafe. In order to accomplish this we had to run stormwater piping underneath the already established deck and plumb it to the new alfresco patio, a task that sounds easier than it is to achieve in practice. The Tailwinds also remained open during construction meaning that the team had direct contact with valued clients of the business and had to keep the construction area cordoned off for safety.


In all, the alfresco at the Tailwinds Café confronted our custom patio building team with many challenges, but as always, they were well prepared, highly skilled and took the job on with great pride and hearty disposition. The café’s valued clients and the owners themselves were treated to the spectacle of their skill and camaraderie and both were very pleased with the finished work.

Enquire Now About Our Gable Patios
WHY US?
- We can handle every aspect of your outdoor renovation
- We handle all council applications and approvals
- We work with trusted, quality brands
- We work closely with our clients for a personalised result
- Our staff are industry trained and experienced
- We’re fully insured and quality controlled
Our Services
- Sunroofs
- Flat Patios
- Gable & Dome Patios
- Pergolas
- Carports
- Decking
- Outdoor Blinds
- Landscaping
- Sheds
- Guttering
- DIY
